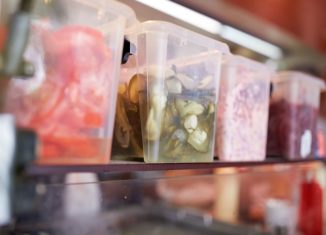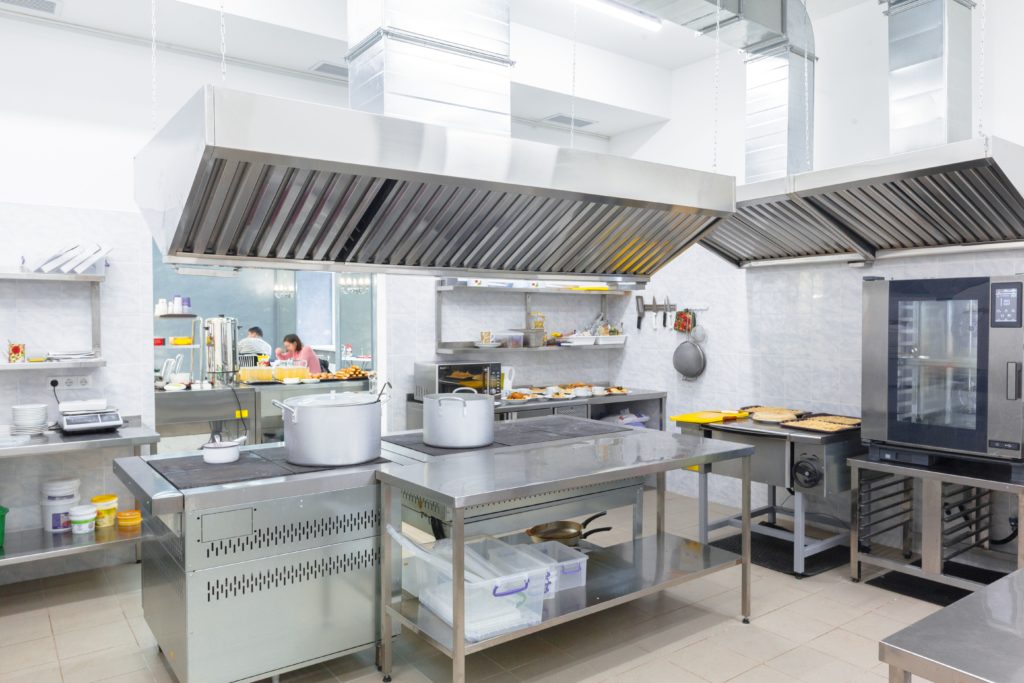
The kitchen must be planned and designed well for a restaurant to run successfully. But with all that goes on in the kitchen, from prepping ingredients to storing, you must ensure that your staff has access to sufficient space.
Setting up an effective and efficient kitchen doesn’t mean constructing a new one. You can just renovate it. So, if your kitchen is no longer reaching its full potential, it might be time to revamp and turn it into a space that boosts productivity.
To maximize the kitchen area, you might need to reconsider the existing setup, clear counter space, organize storage, and improve food prep stations. Keep reading to learn how you can make the most of your kitchen space.

- Upgrade Your Food Prep Station
Food preparation can take up a lot of room, especially when your kitchen is bustling with activity. Therefore, you’ll need to consider ways to transform potential spaces into food preparation areas.
There are several ways of maximizing your kitchen’s countertop spaces and increasing the efficiency of staff. For instance, you can invest in an under bench freezer, which leaves plenty of room for your food preparation station.
Aside from an under bench freezer, install in-built shelving underneath the work tables to store ingredients needed for food preparation. Additionally, settle for kitchen utensils that you can hang on walls, so there will be easy access.
- Find Smarter Storage
Storage plays a big part in your kitchen and when maximized, can boost kitchen efficiency. The first step to being smart with your storage is to divide the area into three parts, one for cold, another for dry, and the last for non-food storage. Sectioning the area will make your kitchen more accessible to employees and improve productivity.
For cold storage, see to it that all your items are visible and can easily be reached. Consider placing your processed meats, dry fruits, vegetables, and dairy products on one side.
However, if your kitchen has a walk-in freezer, utilize the wall partitions by separating meats, vegetables, and liquids. You can go a step further and label all the racks to make it easier to find different items. As for your dry storage, separate everything by frequency of use, category, and size.
Invest in moveable shelves or wall racks as well to avoid stacking boxes, which can be dangerous. To store dry ingredients, add shelves that are suitable for smaller pantries. Use transparent bins instead of colored ones, so staff can identify and find ingredients quickly.
- Settle For Smaller And Multi-Use Equipment
Equipment is another big factor to incorporate into your space; if done right, it can make your kitchen efficient. Whether you’re working with a well-sized kitchen or a limited room, certain appliances might save you some space that can be utilized for storage.
You can get rid of appliances that take up too much space and replace them with smaller ones but still have the same or advanced features. Small-sized appliances offer more space that can be dedicated to food storage.
In addition to small-sized appliances, consider buying multi-use equipment that can create extra space. This kind of equipment will serve one purpose and reduce the need to get several pieces of appliances. For instance, you can get a commercial rice cooker and use it for cooking different grains, including oatmeal, quinoa, grits, and porridge. Some modern equipment even allow you to leave it working overnight when cooking food that requires more prep time.
- Choose A Workable Layout
Although restaurants use different layouts, they generally use one of the commercial kitchen ones. Before settling for a layout, you must consider your kitchen setup, which should depend on the size and style of your kitchen. This way, your staff can work more efficiently.
The following are commercial kitchen layouts commonly seen in restaurants:
- Zone-style layout
It involves placing pieces of equipment along the walls in blocks, thus optimizing the flow. The kitchen features separate zones for each activity, such as dishwashing and food prep. Alternatively, zones are set up according to the kind of dish that’s being prepared, for example: pastry and salad stations.
Since the zone-style layout includes separate zones, it’s ideal for restaurants with diverse menus, such as event space kitchens, hotel restaurants, and catering kitchens. So, if your kitchen is small, don’t go for this setup.
- Island-style layout
In this layout, all the main pieces of kitchen equipment, like the fryers, ranges, and ovens, are placed in the middle of the kitchen. On the other hand, non-cooking stations, such as the food preparation areas and dishwashing station, are found against the perimeter of the kitchen.
The island-style layout boasts a circular flow that lets chefs gather together in one area, encouraging efficiency and effective supervision and communication of staff. Hence, it’s perfect for establishments with a large kitchen space.
- Assembly line layout
It’s a layout made for small kitchens. It features cleaning and storage stations placed farther from food preparation areas. The order and food prep stations are placed side by side in the front part of the kitchen.
- Galley-style layout
Perhaps one of the best space-saving layouts, the gallery-style layout works well in both large and small kitchens. All equipment and stations are set up along the length of the kitchen.
Because of the available space in the middle, this layout allows staff to move from one area to the next in large kitchens. In contrast, it makes use of the available space in small kitchens.
- Open-style layout
You’ll find the open-style layout in most high-end restaurants, where you get to watch chefs cook and dine in a larger space. The kitchen is open to the dining room, treating customers to what happens behind the scenes. With the distance between the kitchen and customers lessened, service is faster.
- Ergonomic layout
As its name suggests, this layout ensures that employees are comfortable when completing their tasks. So that staff members don’t have to crouch, reach, bend, stretch, or walk to find what they need, cooking equipment is positioned next to supplies. As a result of less movement, speed and efficiency are enhanced.
- Think Vertical
Since storage is essential, you’ll need to take advantage of vertical spaces when rearranging your kitchen. For instance, you can turn unused spaces into areas for storing items that aren’t needed daily.
Great examples of vertical storage solutions include moveable shelves and racks. All your flat items, including trays, sheet pans, and cutting boards, will fit perfectly in vertical spaces.
Bottom Line
Maximizing your restaurant’s kitchen space is about finding the right arrangement that increases productivity. Even as simple as improving your food prep station or changing the layout will create a smooth flow in your kitchen.
